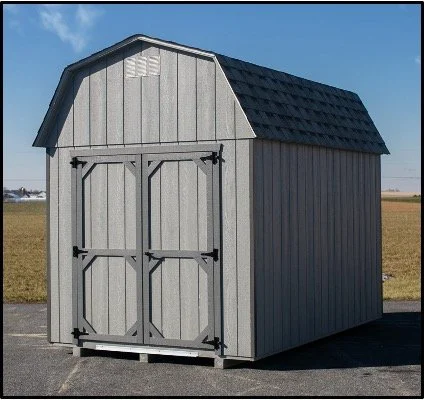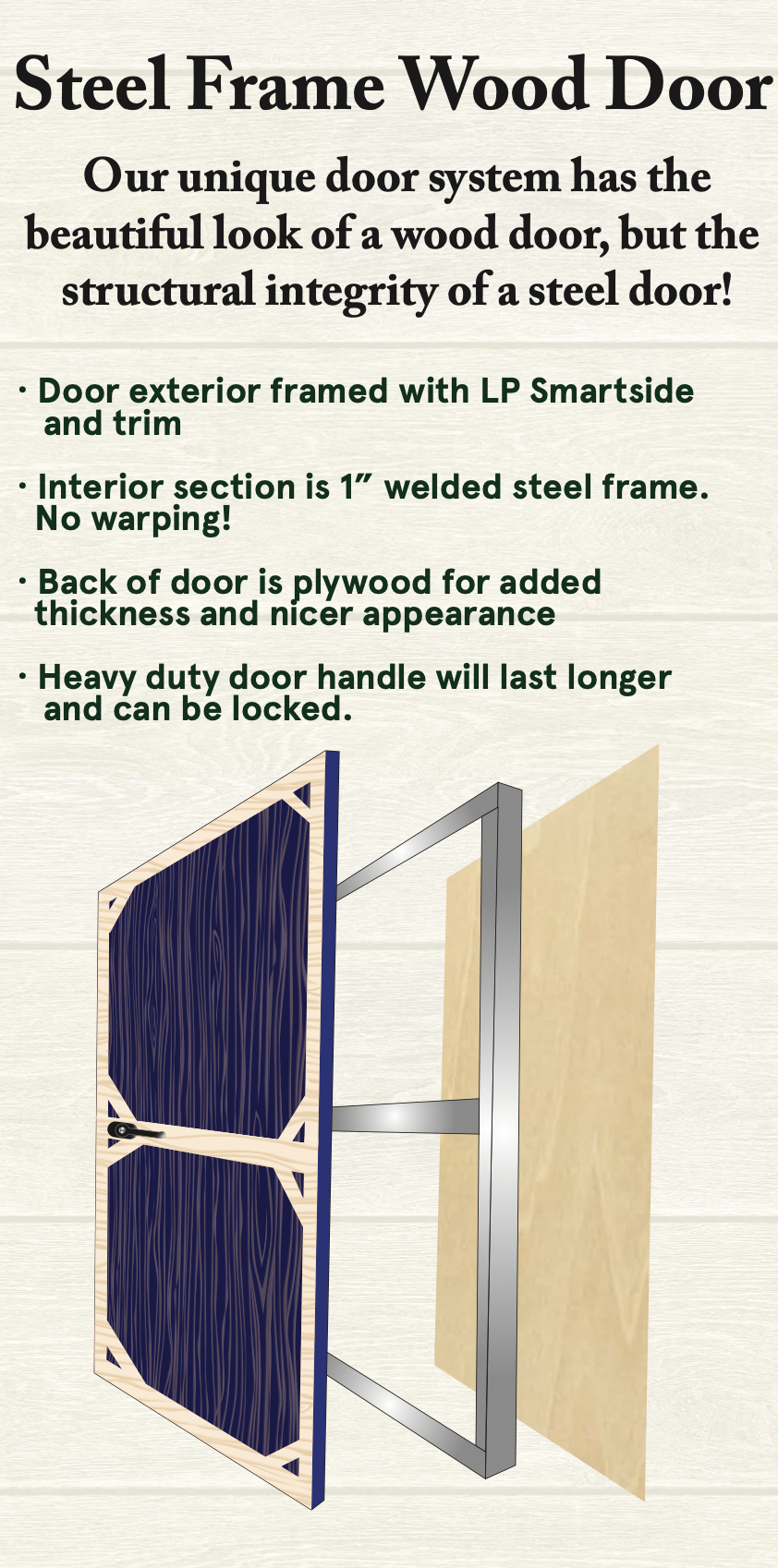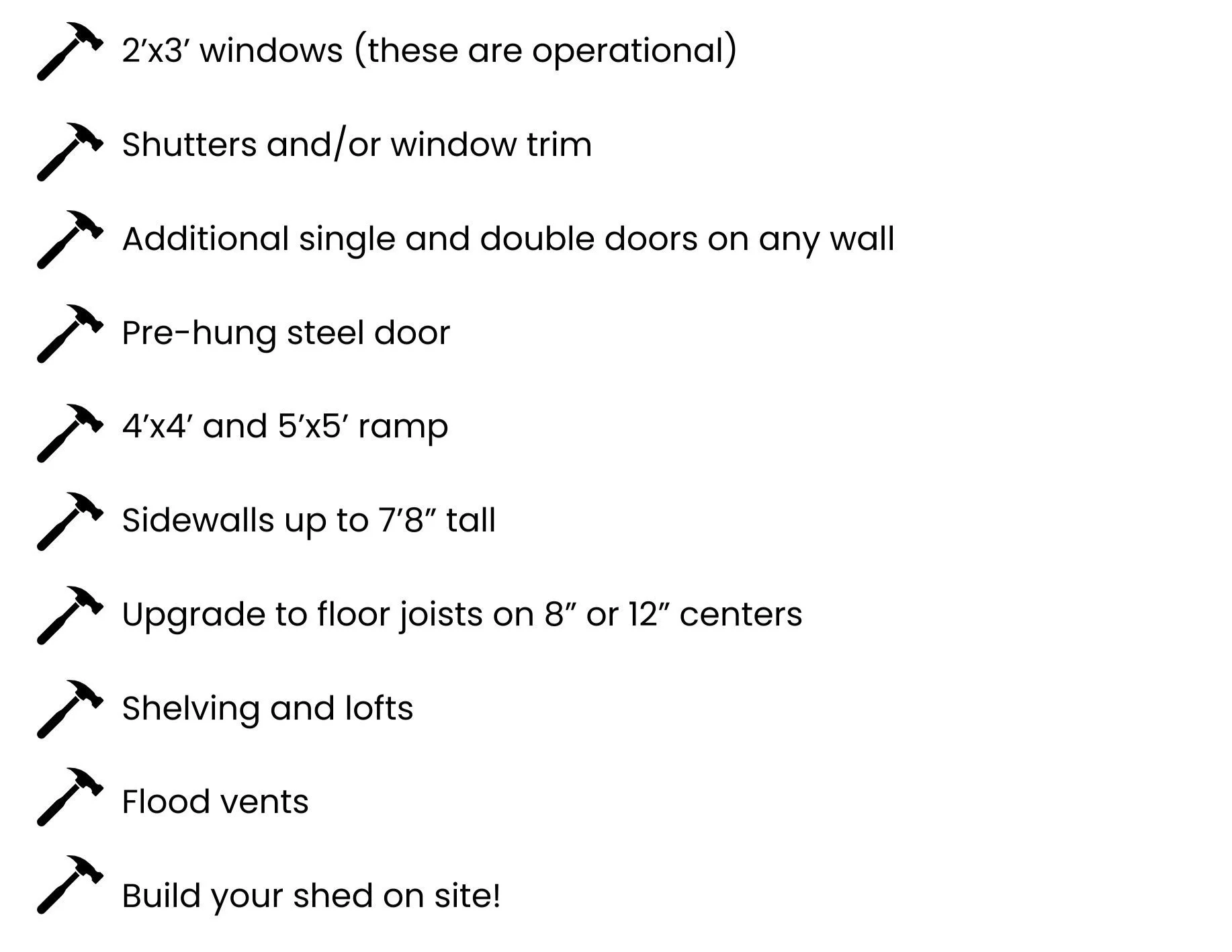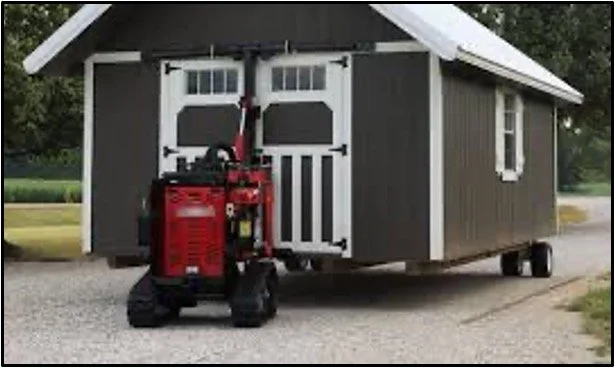Want to design and price a shed for your customer? Use our on-line 3D builder to do this:
See below for our Pricing Sheets:
See the Inside of Our Sheds!
Click here for answers to common questions:
Shed Styles
Gable
Lean-To
Estate Barn
Barn
Shed Packages
Garage Package
Covered Porch Package
Interior Features
LuxGuard Rubber Flooring
Steel Frame Doors
Stud Walls
Roof Truss System
Color Options

Construction Features
All sheds built to minimum 160MPH Wind Zone Standards
All #1 Grade or #2 Grade Premium 2” x 4” lumber
Upgraded 3/8” or 5/8” LP Smartsiding wall sheathing
LP TechShield metallic insulation barrier on roof
Pressure-treated 4” x 4” skids and PT 2” x 4” floor joists
Stud walls, floor joists, and trusses all on 16” centers
H8 Simpson Straps connected trusses to walls
Architectural shingles or metal roofs with manufacturer’s warranty
Shed Standard Features
Optional Items
Shed Heights
Delivery Info
Shed Delivery Mule
Shed Delivery Truck/Trailer
Surface Types
The customer will want to have one of the following to rest their shed on:
Gravel Pad
Pro: Adequate support and also allows for drainage
Con: None
Concrete Slab
Pro: Firm surface for shed to rest on
Con: Most expensive option
Block & Level
Pro: Cheapest solution (flat fee of $250)
Con: Not as structurally sound or attractive as other two options
Con: Not available for sheds larger than 12’ x 20’































